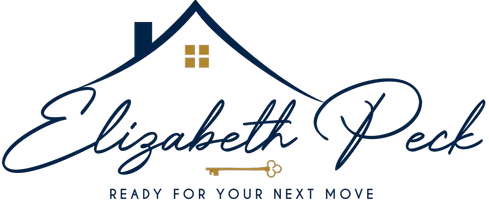$510,000
$489,900
4.1%For more information regarding the value of a property, please contact us for a free consultation.
4 Beds
2 Baths
1,984 SqFt
SOLD DATE : 08/29/2025
Key Details
Sold Price $510,000
Property Type Single Family Home
Sub Type Single Family Residence
Listing Status Sold
Purchase Type For Sale
Square Footage 1,984 sqft
Price per Sqft $257
Subdivision Sandys Cedar Island Vista
MLS Listing ID 6756941
Sold Date 08/29/25
Bedrooms 4
Three Quarter Bath 2
Year Built 1967
Annual Tax Amount $3,374
Tax Year 2025
Contingent None
Lot Size 0.330 Acres
Acres 0.33
Lot Dimensions 31x142x100x180
Property Sub-Type Single Family Residence
Property Description
Lakefront living at its best on Cedar Island Lake! This 4-bedroom, 2-bathroom home is nestled on the highly sought-after Sauk River Chain of Lakes—offering access to 15 interconnected lakes and miles of scenic boating. Enjoy panoramic views from the expansive sunroom, complete with motorized sunshades and seamless access to the kitchen and dining areas. A sliding glass door opens to a spacious, semi wraparound covered deck with built-in sunshades—perfect for relaxing and taking in the beautiful sunsets.
Two bedrooms are conveniently located on the main level, with two additional bedrooms on the walkout lower level. The lower-level family room leads directly to a lake-level patio, bringing you just steps from the water. A custom floating dock with a covered boat canopy is included—designed to remain in the lake year-round, eliminating the need for seasonal removal.
Additional features include a detached 2-stall garage, a generous tuck-under lakefront storage garage, and the home is being sold fully furnished—making it turnkey and ready for immediate enjoyment. Whether you're looking for a weekend escape or full-time lake living, this property delivers a rare blend of comfort, views, and low-maintenance waterfront enjoyment!
Location
State MN
County Stearns
Zoning Lot,Shoreline,Residential-Single Family
Body of Water Cedar Island
Lake Name Sauk River
Rooms
Basement Block, Daylight/Lookout Windows, Finished, Walkout
Dining Room Eat In Kitchen, Kitchen/Dining Room
Interior
Heating Forced Air
Cooling Central Air
Fireplace No
Appliance Dishwasher, Electric Water Heater, Fuel Tank - Owned, Microwave, Range, Refrigerator, Water Softener Owned
Exterior
Parking Features Detached, Concrete, Garage Door Opener
Garage Spaces 2.0
Fence None
Waterfront Description Lake Front,Lake View
View North, Panoramic, West
Roof Type Age Over 8 Years,Architectural Shingle,Pitched
Road Frontage No
Building
Lot Description Accessible Shoreline, Some Trees
Story One
Foundation 1192
Sewer Private Sewer, Septic System Compliant - Yes, Tank with Drainage Field
Water Drilled, Shared System, Well
Level or Stories One
Structure Type Steel Siding
New Construction false
Schools
School District Eden Valley-Watkins
Read Less Info
Want to know what your home might be worth? Contact us for a FREE valuation!

Our team is ready to help you sell your home for the highest possible price ASAP
GET MORE INFORMATION
REALTOR® | License ID: 40277271-MN and 57581-90 WI
nouseelizabeth.peck@exprealty.com
4525 White Bear Parkway Suite 122 White Bear Lake MN 55110






