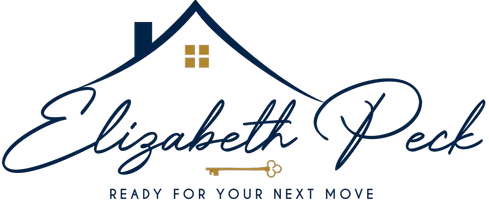$865,000
$899,000
3.8%For more information regarding the value of a property, please contact us for a free consultation.
3 Beds
3 Baths
3,846 SqFt
SOLD DATE : 08/08/2025
Key Details
Sold Price $865,000
Property Type Townhouse
Sub Type Townhouse Detached
Listing Status Sold
Purchase Type For Sale
Square Footage 3,846 sqft
Price per Sqft $224
Subdivision The Pines Of North Oaks
MLS Listing ID 6709703
Sold Date 08/08/25
Bedrooms 3
Full Baths 2
Half Baths 1
HOA Fees $400/qua
Year Built 2001
Annual Tax Amount $9,724
Tax Year 2024
Contingent None
Lot Size 10,890 Sqft
Acres 0.25
Lot Dimensions 50x217
Property Sub-Type Townhouse Detached
Property Description
Discover the exceptional charm of The Pines of North Oaks with this meticulously crafted Kootenia-built home, offering an expansive, single-level layout nestled among mature trees for ultimate privacy. Thoughtfully designed with builder upgrades, this residence combines spacious living with high-end amenities. The lower level is a true entertainer's paradise, featuring radiant heated floors for year-round comfort, two generously sized bedrooms, a sauna, and a wet bar complete with a wine cellar and built-in ice maker. Step out through the walkout basement to a serene backyard and patio, perfect for seamless indoor-outdoor living. Updated HVAC systems ensure efficiency, while the heated, epoxy-finished 3-car garage adds convenience and luxury. Located in the heart of North Oaks with easy access to everything, this home presents a rare and exciting opportunity!
***SELLERS JUST INSTALLED A NEW HIGH-END AC (HEAT PUMP) SYSTEM ON 8/22/2024***
Location
State MN
County Ramsey
Zoning Residential-Single Family
Rooms
Basement Full
Dining Room Eat In Kitchen, Separate/Formal Dining Room
Interior
Heating Forced Air, Hot Water, Radiant Floor
Cooling Central Air
Fireplaces Number 2
Fireplaces Type Two Sided, Family Room, Gas, Living Room
Fireplace No
Appliance Air-To-Air Exchanger, Central Vacuum, Cooktop, Dishwasher, Disposal, Double Oven, Dryer, Exhaust Fan, Freezer, Humidifier, Gas Water Heater, Microwave, Range, Refrigerator, Stainless Steel Appliances, Wall Oven, Washer, Water Softener Owned, Wine Cooler
Exterior
Parking Features Attached Garage, Floor Drain, Heated Garage
Garage Spaces 3.0
Roof Type Age Over 8 Years,Asphalt
Building
Lot Description Irregular Lot, Many Trees
Story One
Foundation 1400
Sewer City Sewer/Connected
Water City Water/Connected
Level or Stories One
Structure Type Stucco
New Construction false
Schools
School District White Bear Lake
Others
HOA Fee Include Lawn Care,Professional Mgmt,Trash,Shared Amenities,Snow Removal
Restrictions Pets - Cats Allowed,Pets - Dogs Allowed
Read Less Info
Want to know what your home might be worth? Contact us for a FREE valuation!

Our team is ready to help you sell your home for the highest possible price ASAP
GET MORE INFORMATION
REALTOR® | License ID: 40277271-MN and 57581-90 WI
4525 White Bear Parkway Suite 122 White Bear Lake MN 55110






