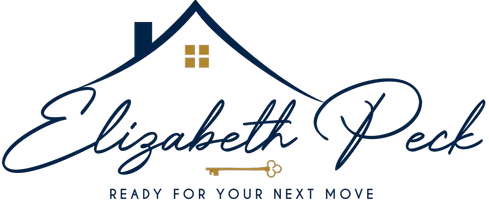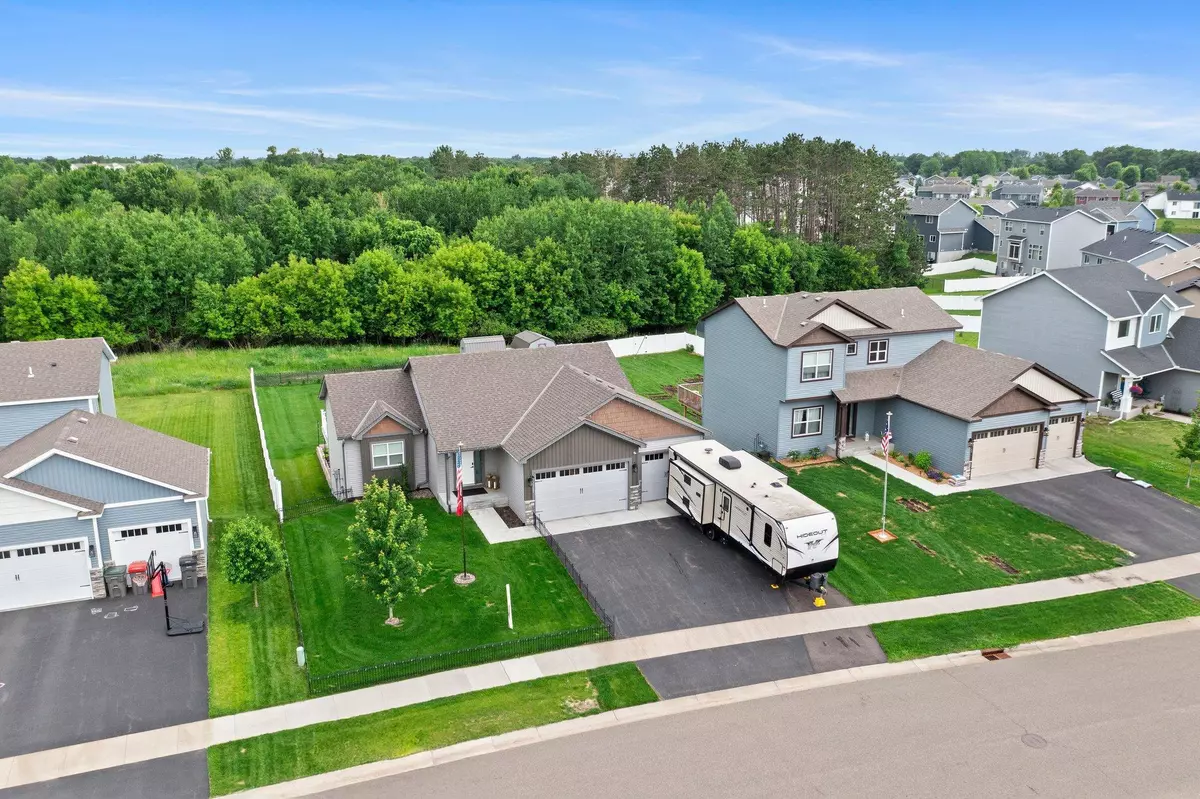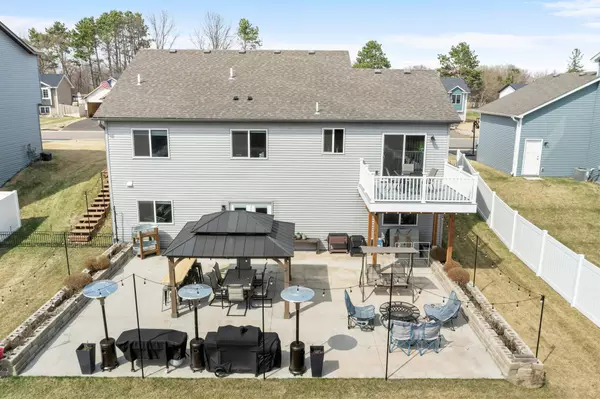$418,000
$425,000
1.6%For more information regarding the value of a property, please contact us for a free consultation.
3 Beds
3 Baths
2,374 SqFt
SOLD DATE : 07/31/2025
Key Details
Sold Price $418,000
Property Type Single Family Home
Sub Type Single Family Residence
Listing Status Sold
Purchase Type For Sale
Square Footage 2,374 sqft
Price per Sqft $176
Subdivision Legacy Pines 3Rd Add
MLS Listing ID 6703855
Sold Date 07/31/25
Bedrooms 3
Full Baths 1
Three Quarter Bath 2
Year Built 2022
Tax Year 2025
Contingent None
Lot Size 0.310 Acres
Acres 0.31
Lot Dimensions 73x195
Property Sub-Type Single Family Residence
Property Description
Welcome to your dream home in the heart of Isanti! The meticulously maintained 1 owner home and beautifully upgraded property offers the perfect blend of style, functionality, and comfort. Enjoy an expansive open floor plan featuring vaulted ceilings, three spacious bedrooms, and stunning custom woodwork with knotty alder cabinetry throughout. The gourmet kitchen is a showstopper, featuring an oversized granite island, large single-bowl farmers sink with extendable pot faucet, life-proof engineered flooring, and upgraded dual-stage HALO lighting on both levels. Head downstairs to an entertainers paradise-complete with a large custom bar and open living space ready for game nights or movie marathons. Step outside to your private oasis! The fully fenced yard includes a state of the art gazebo, maintenance free deck, extended concrete driveway with apron, rear sidewalk access, and a full outdoor lighting system. The professionally maintained mono-culture lawn is supported by a 6-zone Bluetooth controlled sprinkler system. Additional highlights include an insulated and finished 3-car garage, full digital WIFI entry security system, and top-tier craftmanship throughout. This home is truly turn-key and designed for modern living with thoughtful touches at every turn.
Location
State MN
County Isanti
Zoning Residential-Single Family
Rooms
Basement Block, Daylight/Lookout Windows, Drain Tiled, Finished, Full, Concrete, Walkout
Dining Room Informal Dining Room, Kitchen/Dining Room
Interior
Heating Forced Air
Cooling Central Air
Fireplace No
Appliance Air-To-Air Exchanger, Dishwasher, Dryer, ENERGY STAR Qualified Appliances, Exhaust Fan, Gas Water Heater, Microwave, Range, Refrigerator, Stainless Steel Appliances, Washer, Wine Cooler
Exterior
Parking Features Attached Garage, Asphalt, Concrete, Electric, Finished Garage, Garage Door Opener, Guest Parking, Insulated Garage, Storage
Garage Spaces 3.0
Fence Composite, Full, Privacy, Vinyl
Pool None
Roof Type Age 8 Years or Less,Architectural Shingle,Pitched
Building
Lot Description Some Trees, Underground Utilities
Story One
Foundation 1274
Sewer City Sewer/Connected
Water City Water/Connected
Level or Stories One
Structure Type Brick/Stone,Metal Siding,Vinyl Siding
New Construction false
Schools
School District Cambridge-Isanti
Read Less Info
Want to know what your home might be worth? Contact us for a FREE valuation!

Our team is ready to help you sell your home for the highest possible price ASAP
GET MORE INFORMATION
REALTOR® | License ID: 40277271-MN and 57581-90 WI
4525 White Bear Parkway Suite 122 White Bear Lake MN 55110






