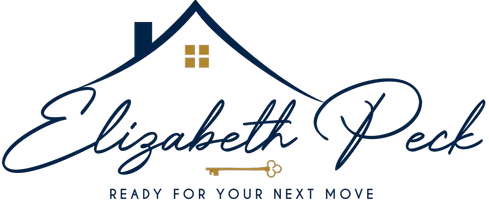$460,000
$480,000
4.2%For more information regarding the value of a property, please contact us for a free consultation.
3 Beds
3 Baths
3,027 SqFt
SOLD DATE : 08/01/2025
Key Details
Sold Price $460,000
Property Type Townhouse
Sub Type Townhouse Side x Side
Listing Status Sold
Purchase Type For Sale
Square Footage 3,027 sqft
Price per Sqft $151
Subdivision Harrison Place On Bass Creek
MLS Listing ID 6733319
Sold Date 08/01/25
Bedrooms 3
Full Baths 3
HOA Fees $533/qua
Year Built 1997
Annual Tax Amount $4,781
Tax Year 2024
Contingent None
Lot Size 3,049 Sqft
Acres 0.07
Lot Dimensions 36 X 84
Property Sub-Type Townhouse Side x Side
Property Description
Check out this Spacious Main Level Living Townhome on a secluded setting with Amazing Nature Views! Meticulously maintained and move-in ready, this townhome offers an open concept living/dining/kitchen area taking full advantage of spectacular views. Main level includes spacious entry foyer, main floor laundry, and 2 bedrooms including a Large Primary suite with full bath and walk-in closet. Finished walkout level has a large family room, third bedroom, full bath and lots of storage. Even a second kitchen and second laundry on the lower level for entertaining or in law suite. Walking trails to Three Ponds Park, Bass Lake and Eagle Lake Golf course. This is main level living at its' BEST. Put this one at the top of your list!
Location
State MN
County Hennepin
Zoning Residential-Single Family
Body of Water Bass Creek
Rooms
Basement Block, Daylight/Lookout Windows, Finished, Full, Storage Space, Walkout
Dining Room Breakfast Bar, Living/Dining Room
Interior
Heating Baseboard, Forced Air
Cooling Central Air
Fireplace No
Appliance Dishwasher, Dryer, Humidifier, Gas Water Heater, Range, Refrigerator, Washer, Water Softener Owned
Exterior
Parking Features Attached Garage, Asphalt, Finished Garage, Garage Door Opener
Garage Spaces 2.0
Waterfront Description Pond
Roof Type Age Over 8 Years,Asphalt
Road Frontage No
Building
Lot Description Zero Lot Line
Story One
Foundation 1697
Sewer City Sewer/Connected
Water City Water/Connected
Level or Stories One
Structure Type Brick/Stone,Steel Siding
New Construction false
Schools
School District Osseo
Others
HOA Fee Include Maintenance Structure,Hazard Insurance,Lawn Care,Maintenance Grounds,Professional Mgmt,Trash,Snow Removal
Restrictions Architecture Committee,Mandatory Owners Assoc,Rentals not Permitted,Pets - Cats Allowed,Pets - Dogs Allowed
Read Less Info
Want to know what your home might be worth? Contact us for a FREE valuation!

Our team is ready to help you sell your home for the highest possible price ASAP
GET MORE INFORMATION
REALTOR® | License ID: 40277271-MN and 57581-90 WI
4525 White Bear Parkway Suite 122 White Bear Lake MN 55110






