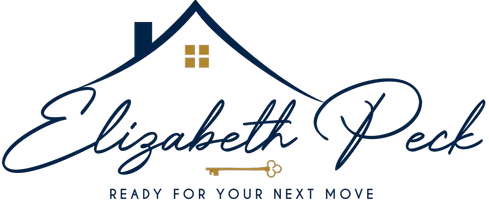$820,000
$820,000
For more information regarding the value of a property, please contact us for a free consultation.
4 Beds
4 Baths
4,381 SqFt
SOLD DATE : 05/30/2023
Key Details
Sold Price $820,000
Property Type Single Family Home
Sub Type Single Family Residence
Listing Status Sold
Purchase Type For Sale
Square Footage 4,381 sqft
Price per Sqft $187
Subdivision Walden Woods
MLS Listing ID 6346428
Sold Date 05/30/23
Bedrooms 4
Full Baths 1
Half Baths 1
Three Quarter Bath 2
Year Built 2003
Annual Tax Amount $8,080
Tax Year 2023
Contingent None
Lot Size 2.420 Acres
Acres 2.42
Lot Dimensions 445 x 280 x 349 x 275
Property Sub-Type Single Family Residence
Property Description
This home is a rare find for acreage property so close to the City of Hudson. It is in a unique area, in which the home is technically out of the city for tax and city utility purposes, but oh so close to anything and everything. The custom-built home boasts finishes on all 3-levels, 4-bedrooms total, plus a finished bonus area over the garage. There is a 3-season porch, and a backyard patio with outdoor grill & fire pit. This stunner has a heated 3-car attached and a heated detached garage, both with floor drains. Recent updates include the kitchen, lower-level family room, 4th bedroom, ¾ bathroom, wet bar area, and game area. The lower level also has large daylight lookout windows, and walk-up stairs to the attached garage. There is great privacy, great outdoor space, and an abundance of wildlife. It will be hard pressed to find anything this home is missing. New Roof 2022. New Septic 2021.
Location
State WI
County St. Croix
Zoning Residential-Single Family
Rooms
Basement Daylight/Lookout Windows, Drain Tiled, Finished, Full
Dining Room Breakfast Area, Eat In Kitchen, Informal Dining Room
Interior
Heating Baseboard, Forced Air, Fireplace(s)
Cooling Central Air
Fireplaces Number 1
Fireplaces Type Gas, Living Room
Fireplace Yes
Appliance Cooktop, Dishwasher, Dryer, Exhaust Fan, Microwave, Range, Refrigerator, Washer
Exterior
Parking Features Attached Garage, Detached, Asphalt, Heated Garage, Insulated Garage
Garage Spaces 5.0
Fence None
Pool None
Roof Type Age 8 Years or Less,Asphalt,Pitched
Building
Lot Description Corner Lot, Tree Coverage - Heavy
Story Two
Foundation 1471
Sewer Private Sewer
Water Private
Level or Stories Two
Structure Type Brick/Stone,Fiber Cement
New Construction false
Schools
School District Hudson
Read Less Info
Want to know what your home might be worth? Contact us for a FREE valuation!

Our team is ready to help you sell your home for the highest possible price ASAP
GET MORE INFORMATION
REALTOR® | License ID: 40277271-MN and 57581-90 WI
4525 White Bear Parkway Suite 122 White Bear Lake MN 55110






