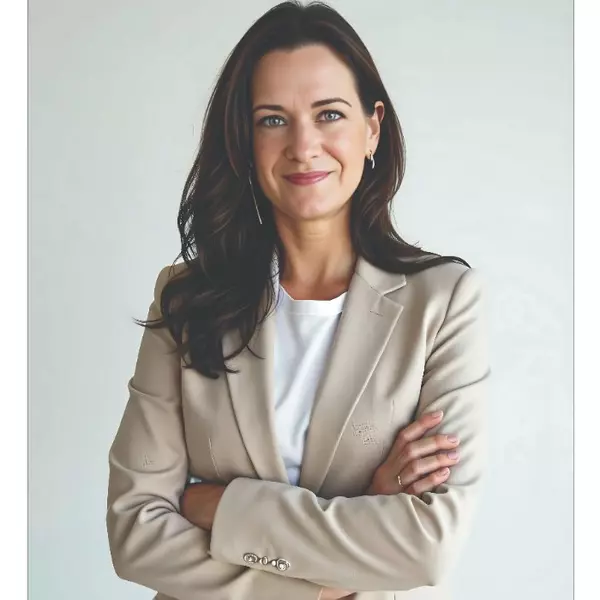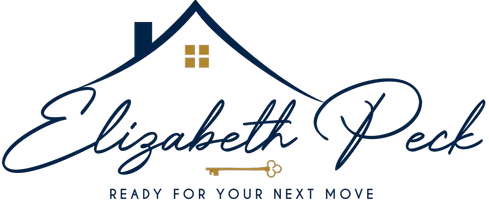$690,000
$680,000
1.5%For more information regarding the value of a property, please contact us for a free consultation.
4 Beds
4 Baths
3,372 SqFt
SOLD DATE : 08/18/2021
Key Details
Sold Price $690,000
Property Type Single Family Home
Sub Type Single Family Residence
Listing Status Sold
Purchase Type For Sale
Square Footage 3,372 sqft
Price per Sqft $204
Subdivision Edgecliffe Add 2
MLS Listing ID 6016153
Sold Date 08/18/21
Bedrooms 4
Full Baths 1
Half Baths 1
Three Quarter Bath 2
Year Built 1959
Annual Tax Amount $10,008
Tax Year 2021
Contingent None
Lot Size 0.330 Acres
Acres 0.33
Lot Dimensions 84 X 176
Property Sub-Type Single Family Residence
Property Description
Mid-Century Modern on the Boulevard! This wonderful location can't be beat! Gorgeous 1/3 acre lot. The house is spacious, gracious and flooded with light! Here you'll find a terrific floor plan that makes sense, with remarkably large rooms throughout. It's great for entertaining as well as day-to-day living. The living room can easily accommodate a grand piano. Two of the bedrooms have adjoining 3/4 baths. There are loads and loads of closets and storage. There are lovely garden spaces on the property. You can sit in the family room, with its three walls of glass, and enjoy nature and wildlife. Don't miss the unique brick wall garden feature in the back yard that was once part of a swimming pool landscape. The shared horseshoe drive means easy and safe access onto the Boulevard. Update and enjoy!
Location
State MN
County Ramsey
Zoning Residential-Single Family
Body of Water Mississippi River
Rooms
Basement Block, Daylight/Lookout Windows, Drain Tiled, Partial, Partially Finished, Storage Space
Dining Room Separate/Formal Dining Room
Interior
Heating Forced Air
Cooling Central Air
Fireplaces Number 2
Fireplaces Type Living Room, Primary Bedroom, Wood Burning
Fireplace Yes
Appliance Cooktop, Dishwasher, Disposal, Dryer, Humidifier, Gas Water Heater, Microwave, Refrigerator, Wall Oven, Washer
Exterior
Parking Features Attached Garage, Concrete, Shared Driveway
Garage Spaces 2.0
Waterfront Description River View
View Y/N River
View River
Roof Type Asphalt,Pitched
Road Frontage Yes
Building
Lot Description Property Adjoins Public Land, Tree Coverage - Medium
Story Four or More Level Split
Foundation 1200
Sewer City Sewer/Connected
Water City Water/Connected
Level or Stories Four or More Level Split
Structure Type Brick/Stone,Wood Siding
New Construction false
Schools
School District St. Paul
Read Less Info
Want to know what your home might be worth? Contact us for a FREE valuation!

Our team is ready to help you sell your home for the highest possible price ASAP
GET MORE INFORMATION

REALTOR® | License ID: 40277271-MN and 57581-90 WI
nouseelizabeth.peck@exprealty.com
4525 White Bear Parkway Suite 122 White Bear Lake MN 55110






