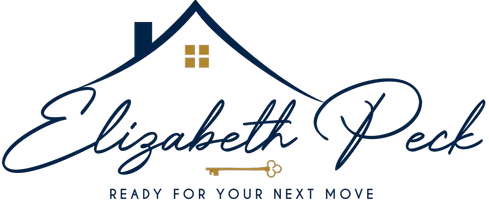
3 Beds
2 Baths
1,878 SqFt
3 Beds
2 Baths
1,878 SqFt
Key Details
Property Type Single Family Home
Sub Type Single Family Residence
Listing Status Coming Soon
Purchase Type For Sale
Square Footage 1,878 sqft
Price per Sqft $212
Subdivision Amos Add
MLS Listing ID 6808370
Bedrooms 3
Full Baths 1
Three Quarter Bath 1
Year Built 1969
Annual Tax Amount $4,114
Tax Year 2025
Contingent None
Lot Size 10,018 Sqft
Acres 0.23
Lot Dimensions 120x85
Property Sub-Type Single Family Residence
Property Description
Newly painted, neutral colors-simple, warm and inviting. Solid 6 panel doors and the woodwork in this home is sensational.
Your favorite room just might be the three season porch or the family room with the brick gas fireplace-you get to choose or pick both!
Garage is attached and finished with new epoxy floor. Plenty of built in cabinetry to complete the space. Trex decking and wrought iron railings on the expansive deck with natural gas grill. Superb for entertaining or enjoying some sunshine on a warm afternoon. Brand new irrigation system(2025) surrounds the fenced, landscaped yard with a huge shed-that too is finished with flooring. Newer roof, windows and siding.
Three bedrooms on one level and a lower level 4th floor for more finished/unfinshed space for an office, workroom/hobby room or more.
This home is so clean and so pretty and so well maintained it will certainly impress you.
Come on in and see. You wont want to miss this one.
Location
State MN
County Dakota
Zoning Residential-Single Family
Rooms
Basement Daylight/Lookout Windows, Finished, Full, Partially Finished, Storage Space
Dining Room Breakfast Bar, Kitchen/Dining Room
Interior
Heating Forced Air
Cooling Central Air
Fireplaces Number 1
Fireplaces Type Family Room, Gas
Fireplace Yes
Appliance Dishwasher, Disposal, Dryer, Exhaust Fan, Gas Water Heater, Microwave, Range, Refrigerator, Stainless Steel Appliances, Washer, Water Softener Owned
Exterior
Parking Features Attached Garage, Concrete, Finished Garage, Garage Door Opener, Insulated Garage
Garage Spaces 2.0
Fence Chain Link, Full, Privacy, Wood
Roof Type Age 8 Years or Less,Asphalt,Pitched
Building
Lot Description Public Transit (w/in 6 blks), Some Trees
Story Four or More Level Split
Foundation 280
Sewer City Sewer/Connected
Water City Water/Connected
Level or Stories Four or More Level Split
Structure Type Brick/Stone,Vinyl Siding
New Construction false
Schools
School District Inver Grove Hts. Community Schools
GET MORE INFORMATION

REALTOR® | License ID: 40277271-MN and 57581-90 WI
4525 White Bear Parkway Suite 122 White Bear Lake MN 55110






