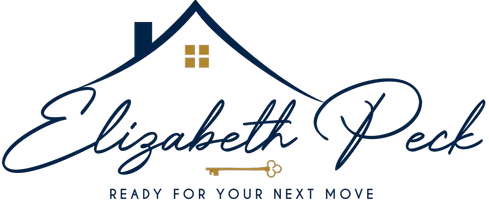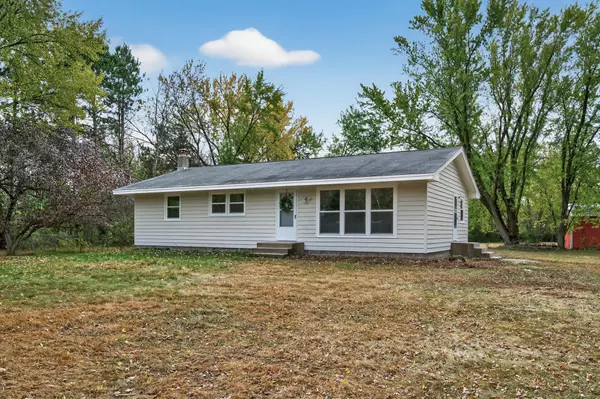
3 Beds
2 Baths
1,703 SqFt
3 Beds
2 Baths
1,703 SqFt
Key Details
Property Type Single Family Home
Sub Type Single Family Residence
Listing Status Coming Soon
Purchase Type For Sale
Square Footage 1,703 sqft
Price per Sqft $205
Subdivision Ken & Barbs Add
MLS Listing ID 6803039
Bedrooms 3
Full Baths 1
Half Baths 1
Year Built 1973
Annual Tax Amount $2,366
Tax Year 2025
Contingent None
Lot Size 2.350 Acres
Acres 2.35
Lot Dimensions 231X273X400X411
Property Sub-Type Single Family Residence
Property Description
Step inside and you'll immediately feel light and open. The main level features refreshed finishes throughout, a flowing living and dining area, and bright bedrooms that balance quiet with comfort. Downstairs, a large family room offers bonus space for movie nights, play, or hobbies—ideal as a secondary living area.
Outside, adventure awaits. A detached 2-car garage includes a screened-in area that's perfect for a 3-season porch, gardening nook, or even a future chicken coop. Nearby, a 26' × 32' pole barn with dirt floor gives you workshop potential, storage, or shelter for small animals or equipment. Whether you dream of horses, hobby farming, gardening, or just extra space to tinker, this property is ready.
Designed for low-maintenance living, the home shines with updates throughout: new finishes, modern systems, and clean lines that let the land take center stage. With acreage this generous and flexibility built in, you get the quiet, rural life—without giving up connectivity to nearby services and amenities in the greater Wyoming area.
Location
State MN
County Anoka
Zoning Residential-Single Family
Rooms
Basement Block, Drain Tiled, Full, Partially Finished, Sump Pump
Dining Room Kitchen/Dining Room
Interior
Heating Forced Air
Cooling Central Air
Fireplaces Number 1
Fireplaces Type Other, Wood Burning Stove
Fireplace Yes
Appliance Dishwasher, Dryer, Microwave, Range, Refrigerator, Stainless Steel Appliances
Exterior
Parking Features Detached, Gravel, Multiple Garages
Garage Spaces 2.0
Pool None
Roof Type Composition
Building
Lot Description Many Trees
Story One
Foundation 1196
Sewer Private Sewer
Water Well
Level or Stories One
Structure Type Wood Siding
New Construction false
Schools
School District St. Francis
Others
Virtual Tour https://listing.millcityteam.com/ut/3660_Viking_Blvd_NE.html
GET MORE INFORMATION

REALTOR® | License ID: 40277271-MN and 57581-90 WI
nouseelizabeth.peck@exprealty.com
4525 White Bear Parkway Suite 122 White Bear Lake MN 55110






