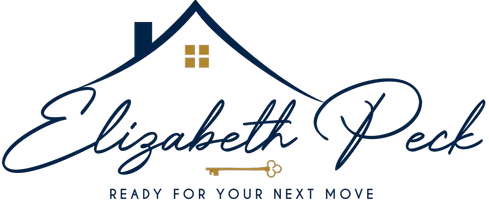
4 Beds
2 Baths
2,040 SqFt
4 Beds
2 Baths
2,040 SqFt
Key Details
Property Type Single Family Home
Sub Type Single Family Residence
Listing Status Coming Soon
Purchase Type For Sale
Square Footage 2,040 sqft
Price per Sqft $196
Subdivision Riverwood Estates
MLS Listing ID 6803072
Bedrooms 4
Full Baths 2
Year Built 1972
Annual Tax Amount $3,094
Tax Year 2025
Contingent None
Lot Size 0.610 Acres
Acres 0.61
Lot Dimensions 153x181x154x164
Property Sub-Type Single Family Residence
Property Description
Step inside to find a spacious, sun-filled kitchen that's truly the heart of the home—featuring granite countertops, new cabinetry, an island, coffee bar, and room for everyone to gather. The upper-level living room is anchored by a handsome brick gas fireplace—perfect for cozy nights in. Newer windows, roof, and updates throughout make this home move-in ready from day one.
Downstairs, a fully finished lower level offers plenty—and we mean plenty—of room for game nights, movie marathons, or hobbies, complete with a brand-new bathroom remodel that adds a fresh finishing touch.
Step outside to enjoy the large deck shaded by a beautiful old oak tree—one of the seller's favorite features—and take in the beauty of the backyard that's made for entertaining, gardening, or simply relaxing.
And for the hobbyist, collector, or anyone who loves space: there's a five-car garage setup—one attached and four detached, with electricity and like-new condition.
Located just minutes from the St. Croix River, Lakeland's scenic parks, and easy access to both Stillwater and the Twin Cities, this property perfectly balances tranquility with convenience. Come see why this home truly is the one.
Location
State MN
County Washington
Zoning Residential-Single Family
Rooms
Basement Block, Drain Tiled, Egress Window(s), Finished, Full, Sump Pump
Dining Room Eat In Kitchen
Interior
Heating Forced Air
Cooling Central Air
Fireplaces Number 1
Fireplaces Type Family Room, Gas
Fireplace Yes
Appliance Dishwasher, Disposal, Dryer, Electric Water Heater, Exhaust Fan, Microwave, Range, Refrigerator, Stainless Steel Appliances, Washer
Exterior
Parking Features Attached Garage, Detached, Gravel, Garage Door Opener
Garage Spaces 5.0
Fence Chain Link, Wood
Roof Type Age 8 Years or Less,Asphalt
Building
Lot Description Many Trees
Story Split Entry (Bi-Level)
Foundation 1140
Sewer Tank with Drainage Field
Water City Water/Connected
Level or Stories Split Entry (Bi-Level)
Structure Type Vinyl Siding
New Construction false
Schools
School District Stillwater
Others
Virtual Tour https://listing.millcityteam.com/ut/131_Quality_Ave_S.html
GET MORE INFORMATION

REALTOR® | License ID: 40277271-MN and 57581-90 WI
nouseelizabeth.peck@exprealty.com
4525 White Bear Parkway Suite 122 White Bear Lake MN 55110






