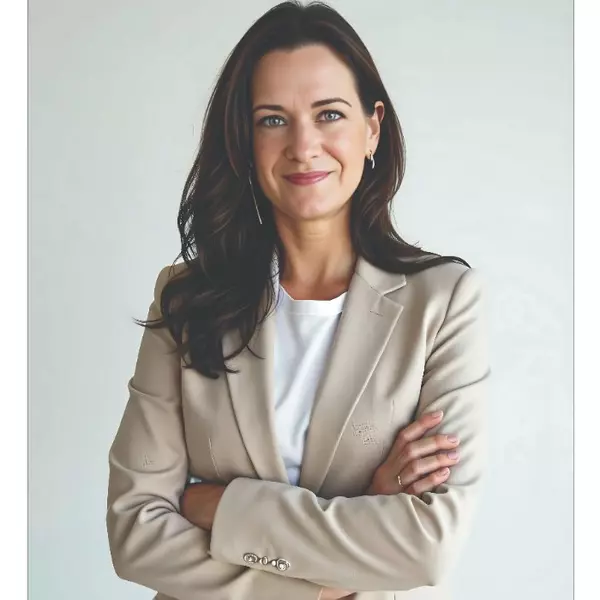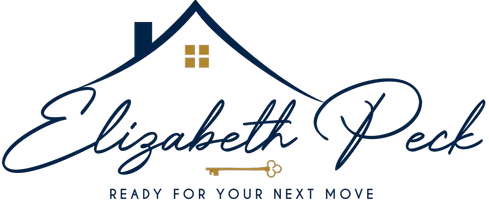
6 Beds
6 Baths
6,216 SqFt
6 Beds
6 Baths
6,216 SqFt
Open House
Sat Oct 18, 10:00am - 12:00pm
Sun Oct 19, 3:00pm - 5:00pm
Tue Oct 21, 12:00pm - 2:00pm
Key Details
Property Type Single Family Home
Sub Type Single Family Residence
Listing Status Active
Purchase Type For Sale
Square Footage 6,216 sqft
Price per Sqft $321
MLS Listing ID 6798477
Bedrooms 6
Full Baths 2
Half Baths 2
Three Quarter Bath 2
Year Built 1946
Annual Tax Amount $14,528
Tax Year 2025
Contingent None
Lot Size 6.930 Acres
Acres 6.93
Lot Dimensions irregular
Property Sub-Type Single Family Residence
Property Description
The family room welcomes you with stunning wide pine plank floors, wood beams, a gas fireplace and wet bar. The heart of the home, the eat-in kitchen, is a culinary dream featuring red brick glazed flooring imported from England, a center island perfect for creating all sorts of culinary goodness, and expansive windows that frame views of your private acres.
The formal dining room is a testament to classic style, complete with intricate woodwork and built-ins. Wander into the sun-drenched living room, where a cozy wood fireplace invites relaxation, and step out to the airy screened porch for a breath of fresh country air!
A main floor primary suite offers convenience and luxury, with two additional bedrooms on the same level. Upstairs, discover three more bedrooms, a full bath, a half-bath, and a versatile laundry closet ready for transformation into an upstairs laundry room.
The lower level has a large recreation room, a workshop room, oversized utility and storage room, a ¾ bath complete with sauna, and a 21x15 space that awaits finishing to meet your specific needs.
Tucked away from the hustle and bustle but still close to the cities, this estate promises a tranquil lifestyle with all the comforts of home. Experience the allure of country living with the sophistication of a bygone era—your private paradise awaits. Minutes to downtown and airport!
Location
State MN
County Dakota
Zoning Residential-Single Family
Rooms
Basement Daylight/Lookout Windows, Finished, Full, Storage Space, Walkout
Dining Room Eat In Kitchen, Separate/Formal Dining Room
Interior
Heating Baseboard, Forced Air, Radiant Floor
Cooling Central Air
Fireplaces Number 3
Fireplaces Type Family Room, Gas, Living Room, Wood Burning
Fireplace Yes
Appliance Chandelier, Cooktop, Dishwasher, Dryer, Humidifier, Indoor Grill, Microwave, Refrigerator, Wall Oven, Washer, Water Softener Owned
Exterior
Parking Features Attached Garage, Asphalt, Garage Door Opener, Tuckunder Garage
Garage Spaces 2.0
Building
Story Two
Foundation 3177
Sewer Private Sewer, Septic System Compliant - Yes
Water Private, Well
Level or Stories Two
Structure Type Brick/Stone,Wood Siding
New Construction false
Schools
School District West St. Paul-Mendota Hts.-Eagan
Others
Virtual Tour https://tours.spacecrafting.com/n-z76hgc
GET MORE INFORMATION

REALTOR® | License ID: 40277271-MN and 57581-90 WI
nouseelizabeth.peck@exprealty.com
4525 White Bear Parkway Suite 122 White Bear Lake MN 55110






