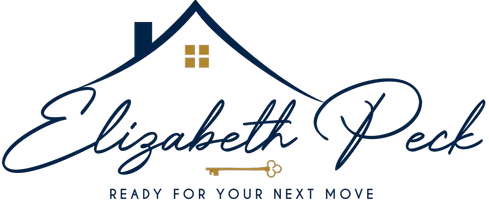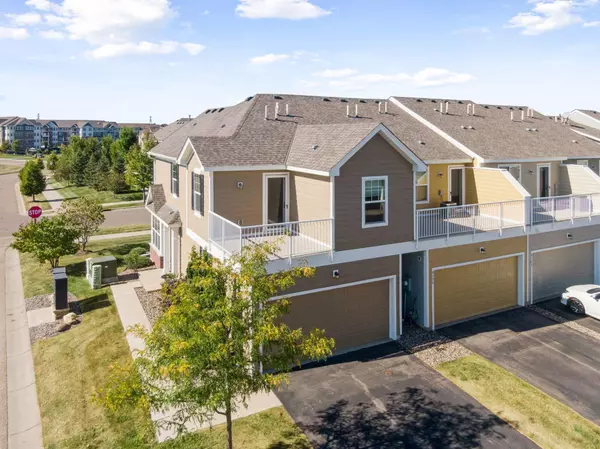
3 Beds
3 Baths
1,458 SqFt
3 Beds
3 Baths
1,458 SqFt
Key Details
Property Type Townhouse
Sub Type Townhouse Side x Side
Listing Status Coming Soon
Purchase Type For Sale
Square Footage 1,458 sqft
Price per Sqft $253
Subdivision Highgrove 3Rd Add
MLS Listing ID 6796679
Bedrooms 3
Full Baths 2
Half Baths 1
HOA Fees $320/mo
Year Built 2015
Annual Tax Amount $4,083
Tax Year 2025
Contingent None
Lot Size 1,742 Sqft
Acres 0.04
Lot Dimensions Common
Property Sub-Type Townhouse Side x Side
Property Description
The kitchen shines with quartz countertops, under-cabinet lighting, stainless steel appliances, and updated flooring and cabinetry (2019). The open layout connects seamlessly to the dining and family rooms—perfect for entertaining or relaxing.
Upstairs offers three comfortable bedrooms, a bonus flex room with TV, and access to a private deck with scenic pond views. The home includes three baths total—conveniently located across all levels. A spacious mudroom with upgraded lockers adds everyday function and style.
Enjoy low-maintenance living with HOA-covered lawn care, snow removal, and sanitation. Just minutes from Central Park, trails, and The Shoppes at Arbor Lakes.
Beautifully updated, move-in ready, and perfectly located—this is Maple Grove living made easy.
Location
State MN
County Hennepin
Zoning Residential-Single Family
Rooms
Basement Block
Dining Room Breakfast Bar, Informal Dining Room, Living/Dining Room
Interior
Heating Forced Air
Cooling Central Air
Fireplace No
Appliance Dishwasher, Disposal, Dryer, Exhaust Fan, Humidifier, Gas Water Heater, Microwave, Range, Refrigerator, Stainless Steel Appliances, Washer, Water Softener Owned
Exterior
Parking Features Attached Garage, Asphalt, Finished Garage, Garage Door Opener, Insulated Garage, Storage
Garage Spaces 2.0
Pool None
Waterfront Description Lake View,Pond
Roof Type Age 8 Years or Less
Building
Lot Description Public Transit (w/in 6 blks)
Story Two
Foundation 1458
Sewer City Sewer/Connected
Water City Water/Connected
Level or Stories Two
Structure Type Brick/Stone,Vinyl Siding
New Construction false
Schools
School District Osseo
Others
HOA Fee Include Maintenance Structure,Hazard Insurance,Lawn Care,Maintenance Grounds,Parking,Professional Mgmt,Trash,Snow Removal
Restrictions Mandatory Owners Assoc,Pets - Cats Allowed,Pets - Dogs Allowed,Pets - Number Limit,Rental Restrictions May Apply
Virtual Tour https://tours.spacecrafting.com/n-xpbz3t
GET MORE INFORMATION

REALTOR® | License ID: 40277271-MN and 57581-90 WI
nouseelizabeth.peck@exprealty.com
4525 White Bear Parkway Suite 122 White Bear Lake MN 55110






