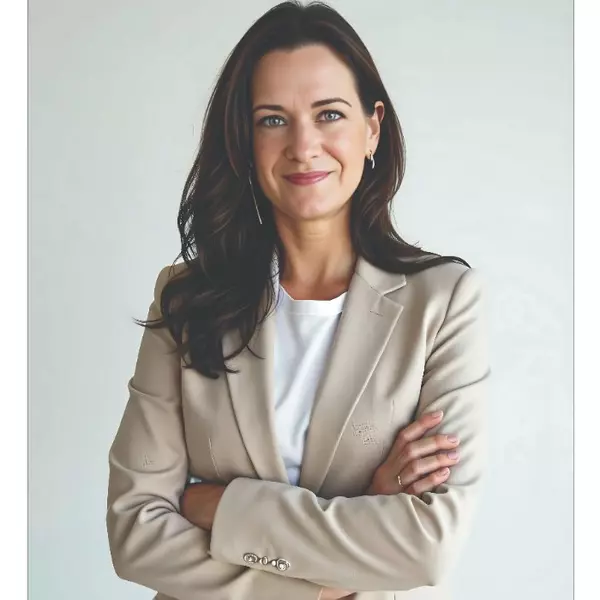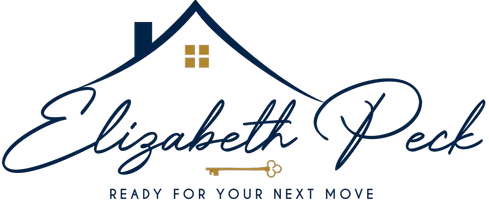
2 Beds
3 Baths
1,371 SqFt
2 Beds
3 Baths
1,371 SqFt
Key Details
Property Type Single Family Home
Sub Type Single Family Residence
Listing Status Active
Purchase Type For Sale
Square Footage 1,371 sqft
Price per Sqft $1,819
MLS Listing ID 6798331
Bedrooms 2
Full Baths 2
Half Baths 1
Year Built 2016
Annual Tax Amount $4,448
Tax Year 2025
Contingent None
Lot Size 36.580 Acres
Acres 36.58
Lot Dimensions irregular
Property Sub-Type Single Family Residence
Property Description
The ranch-style home, built in 2016, features 2 bedrooms, 2.5 baths, and an open living/kitchen design. The full basement is unfinished but includes plans for additional bedrooms, a bath, and a den/play area. A pole barn adds practical storage and flexibility. The home is set on approximately 34 acres of mixed tillable ground, wooded hills, and open land that borders Oxbow Park.
Complementing the residence is Bearwood Event Barn, originally constructed in 1917 and fully remodeled in 2019 into nearly 8,000 sq. ft. of event-ready space. Designed with vaulted ceilings, exposed wood beams, and elegant chandeliers, the barn has hosted weddings, concerts, and gatherings. Beyond its established use as an event venue, Bearwood offers potential to be reimagined as a retreat center, family compound, or generational estate.
Together, the farmhouse, pole barn, and event barn create a distinctive estate with commercial potential. Whether envisioned as a lifestyle property, business venture, or legacy estate, this is a one-of-a-kind opportunity in Byron with room to grow and reimagine.
Location
State MN
County Olmsted
Zoning Business/Commercial,Other,Residential-Single Family
Rooms
Basement Unfinished
Dining Room Breakfast Bar, Breakfast Area, Informal Dining Room, Kitchen/Dining Room, Living/Dining Room
Interior
Heating Forced Air
Cooling Central Air
Fireplaces Number 1
Fireplaces Type Gas
Fireplace Yes
Appliance Dishwasher, Dryer, Microwave, Other, Range, Refrigerator, Washer
Exterior
Parking Features Attached Garage
Garage Spaces 2.0
Roof Type Asphalt
Building
Lot Description Irregular Lot
Story One
Foundation 1371
Sewer City Sewer/Connected
Water City Water/Connected
Level or Stories One
Structure Type Aluminum Siding,Shake Siding,Wood Siding
New Construction false
Schools
School District Byron
Others
Virtual Tour https://tours.spacecrafting.com/nvideo-sbtnjm
GET MORE INFORMATION

REALTOR® | License ID: 40277271-MN and 57581-90 WI
nouseelizabeth.peck@exprealty.com
4525 White Bear Parkway Suite 122 White Bear Lake MN 55110






