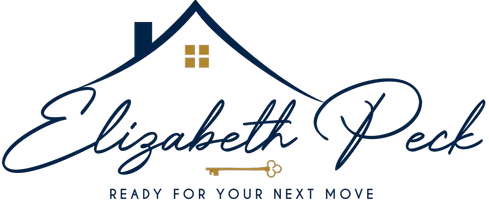
4 Beds
3 Baths
4,020 SqFt
4 Beds
3 Baths
4,020 SqFt
Open House
Sun Oct 05, 1:00pm - 3:00pm
Key Details
Property Type Townhouse
Sub Type Townhouse Side x Side
Listing Status Active
Purchase Type For Sale
Square Footage 4,020 sqft
Price per Sqft $808
MLS Listing ID 6781021
Bedrooms 4
Full Baths 2
Half Baths 1
HOA Fees $890/mo
Year Built 1996
Annual Tax Amount $36,008
Tax Year 2025
Contingent None
Lot Size 10,018 Sqft
Acres 0.23
Lot Dimensions 52X160X56X23X204
Property Sub-Type Townhouse Side x Side
Property Description
Wake up on the hill above downtown Wayzata with Lake Minnetonka framed right outside your windows. This is the sweet spot of Widsten Circle. Steps to coffee, restaurants, and the lake. Back home you get a warm, cedar-shake exterior, a covered front porch, and a floor plan that lives easy on two levels with big views and real privacy. Inside, light pours through bay windows across Saddle Black Walnut floors. The kitchen brings maple cabinetry fitted with roll-outs, workstation, full-height pantry, and a center island. The dining room connects cleanly to the living room where a gas fireplace with cultured stone and a reclaimed wood mantel anchors the space. Built-ins in rustic alder handle your media and display. A rounded bay takes in panoramic lake views and a full-glass door walks out to the screened porch and the wraparound balcony in the treetops. The primary suite sits quietly on the main level with vaulted ceilings, patio door to the porch, and a walk-in closet with custom organizers. The primary bath has room to exhale with a jetted tub on a tile deck, an oversized glass shower with bench, dual sinks, makeup counter, and linen storage. Main-level office with French doors and a bay window for focus. Main-level laundry with cabinets and sink. A proper half bath for guests. Downstairs, the lake views keep going. The family room is wide open for movie nights and game days with patio access to the lower terrace and shared green space. Bedroom two has water views and a walk-in. Bedroom three has French doors and a walk-in. There is a full bath, a flex room with a second kitchen for long-term guests or hobby time, and great storage. Outside, the lifestyle is ready to go. Maintenance-free wraparound balcony up top. Covered patio below. Beautiful mature trees, boulder walls, and a shared patio scene with a stone-wrapped wood-burning fireplace, pergolas, and garden beds. Finished and heated two-car garage with floor drain. Paver driveway. Cedar shake with brick accents for timeless curb appeal. This is the Wayzata walk-to-everything address that still feels like a retreat.
Location
State MN
County Hennepin
Zoning Residential-Single Family
Body of Water Minnetonka
Rooms
Basement Daylight/Lookout Windows, Egress Window(s), Finished, Full, Walkout
Dining Room Breakfast Area, Eat In Kitchen, Living/Dining Room
Interior
Heating Forced Air
Cooling Central Air
Fireplaces Number 1
Fireplaces Type Gas, Living Room
Fireplace Yes
Appliance Air-To-Air Exchanger, Dishwasher, Dryer, Exhaust Fan, Microwave, Range, Refrigerator, Washer
Exterior
Parking Features Attached Garage, Heated Garage
Garage Spaces 2.0
Pool None
Waterfront Description Lake View
View Lake, Panoramic
Roof Type Age Over 8 Years,Asphalt
Road Frontage Yes
Building
Lot Description Public Transit (w/in 6 blks), Irregular Lot, Some Trees
Story One
Foundation 2180
Sewer City Sewer/Connected
Water City Water/Connected
Level or Stories One
Structure Type Wood Siding
New Construction false
Schools
School District Wayzata
Others
HOA Fee Include Maintenance Structure,Lawn Care,Maintenance Grounds,Professional Mgmt,Shared Amenities,Snow Removal
Restrictions Architecture Committee,Mandatory Owners Assoc,Other,Pets - Cats Allowed,Pets - Dogs Allowed,Pets - Number Limit,Pets - Weight/Height Limit
GET MORE INFORMATION

REALTOR® | License ID: 40277271-MN and 57581-90 WI
nouseelizabeth.peck@exprealty.com
4525 White Bear Parkway Suite 122 White Bear Lake MN 55110






