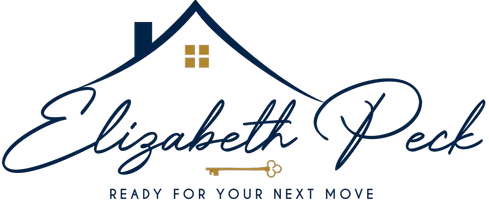
6 Beds
6 Baths
3,673 SqFt
6 Beds
6 Baths
3,673 SqFt
Key Details
Property Type Single Family Home
Sub Type Single Family Residence
Listing Status Active
Purchase Type For Sale
Square Footage 3,673 sqft
Price per Sqft $245
Subdivision Ashwabay Heights Sub
MLS Listing ID 6790230
Bedrooms 6
Full Baths 5
Half Baths 1
Year Built 2017
Annual Tax Amount $8,125
Tax Year 2024
Contingent None
Lot Size 2.150 Acres
Acres 2.15
Lot Dimensions Irregular
Property Sub-Type Single Family Residence
Property Description
MAIN LEVEL ELEGANCE - Four luxurious bedroom suites, each featuring individual mini-split climate control and full baths with abundant storage, ensure maximum guest comfort year-round. The heart of the home showcases a magnificent great room with soaring floor-to-ceiling windows offering mile-long vistas – you can even glimpse the iconic Apostle Islands! A statement fireplace anchors the space, while the adjacent dining area flows seamlessly into a private chef's kitchen with cozy eat-in nook. Additional conveniences include a 2-car attached garage, laundry facilities, and radiant in-floor heating throughout. - PRIVATE OWNER'S RETREAT - The upper level houses a completely separate 2-bedroom, 1-bath suite with its own spectacular views, private living room, breakfast bar, and full kitchen – perfect for owner occupancy or premium guest accommodations. - RECREATION & REVENUE PARADISE - Guests enjoy direct access to world-class CAMBA mountain biking trails plus extensive cross-country skiing and snowshoeing networks. The legendary Big Top Chautauqua concert venue sits within easy walking distance, consistently ranking as a guest favorite attraction.
PROVEN PERFORMANCE: This turnkey operation boasts excellent occupancy rates and established guest loyalty. Ready to own your piece of paradise? Schedule your private showing today – 24-hour notice required.
Location
State WI
County Bayfield
Zoning Residential-Multi-Family
Body of Water Lake Superior
Rooms
Basement Concrete
Dining Room Eat In Kitchen, Kitchen/Dining Room, Living/Dining Room
Interior
Heating Boiler, Ductless Mini-Split, Fireplace(s), Radiant Floor
Cooling Ductless Mini-Split
Fireplaces Number 1
Fireplaces Type Living Room, Wood Burning
Fireplace Yes
Appliance Dishwasher, Dryer, Freezer, Fuel Tank - Owned, Microwave, Range, Refrigerator, Washer
Exterior
Parking Features Attached Garage, Gravel, Garage Door Opener, Heated Garage, Parking Lot, RV Access/Parking
Garage Spaces 2.0
Fence None
Pool None
Waterfront Description Lake View
View Bay, City Lights, East, Lake, Panoramic, See Remarks
Roof Type Age 8 Years or Less,Asphalt,Pitched
Building
Lot Description Additional Land Available, Many Trees, Underground Utilities
Story Two
Foundation 3359
Sewer Tank with Drainage Field
Water Drilled
Level or Stories Two
Structure Type Wood Siding
New Construction false
Schools
School District Bayfield
Others
Virtual Tour https://wellcomemat.com/embed/58dm981625ca1mc06?mls=1
GET MORE INFORMATION

REALTOR® | License ID: 40277271-MN and 57581-90 WI
4525 White Bear Parkway Suite 122 White Bear Lake MN 55110






