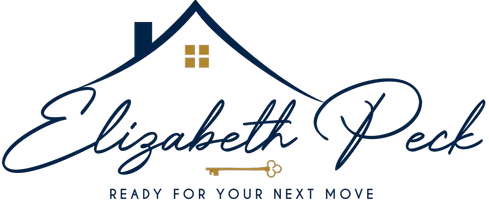
3 Beds
3 Baths
2,122 SqFt
3 Beds
3 Baths
2,122 SqFt
Open House
Sat Oct 18, 12:00pm - 2:00pm
Key Details
Property Type Multi-Family
Sub Type Twin Home
Listing Status Active
Purchase Type For Sale
Square Footage 2,122 sqft
Price per Sqft $270
Subdivision Lanes Highland Park
MLS Listing ID 6767762
Bedrooms 3
Full Baths 2
Half Baths 1
Year Built 1947
Annual Tax Amount $6,866
Tax Year 2025
Contingent None
Lot Size 4,356 Sqft
Acres 0.1
Lot Dimensions 41x111x41x112
Property Sub-Type Twin Home
Property Description
Nestled on a sunny corner lot in the heart of Saint Paul's beloved Highland neighborhood, this beautifully maintained twin home offers the perfect blend of classic charm and modern comfort. With 3 spacious bedrooms, 3 bathrooms, and over 2,100 finished square feet, there's room for everyone to relax and enjoy.
Step inside to gleaming hardwood floors, natural woodwork, and a cozy sunroom that's perfect for morning coffee or evening unwinding. The formal dining room and bright kitchen make entertaining a breeze, while the finished basement with a large family room and wood-burning fireplace adds warmth and versatility.
Upstairs, all three bedrooms are thoughtfully laid out on one level, including a private primary suite with its own full bath. Outside, enjoy the vinyl-fenced yard, patio, and in-ground sprinkler system—ideal for gardening or gatherings.
Located just steps from shops, restaurants, and public transit, this home offers unbeatable convenience in a neighborhood full of character. With a detached 2-car garage, central air, and a roof under 8 years old, it's move-in ready and waiting for you!
Location
State MN
County Ramsey
Zoning Residential-Single Family
Rooms
Basement Finished
Dining Room Breakfast Area, Separate/Formal Dining Room
Interior
Heating Forced Air
Cooling Central Air
Fireplaces Number 2
Fireplaces Type Wood Burning
Fireplace Yes
Appliance Dishwasher, Disposal, Dryer, Gas Water Heater, Microwave, Range, Refrigerator, Stainless Steel Appliances, Washer
Exterior
Parking Features Detached, Finished Garage
Garage Spaces 2.0
Fence Vinyl
Roof Type Age 8 Years or Less
Building
Lot Description Public Transit (w/in 6 blks), Corner Lot, Some Trees
Story Two
Foundation 1080
Sewer City Sewer/Connected
Water City Water/Connected
Level or Stories Two
Structure Type Brick Veneer,Fiber Board
New Construction false
Schools
School District St. Paul
GET MORE INFORMATION

REALTOR® | License ID: 40277271-MN and 57581-90 WI
nouseelizabeth.peck@exprealty.com
4525 White Bear Parkway Suite 122 White Bear Lake MN 55110






