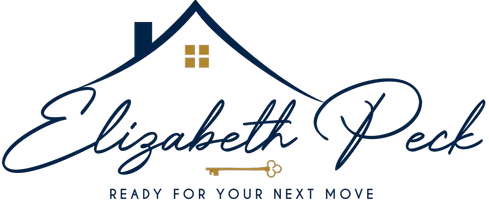2 Beds
3 Baths
1,664 SqFt
2 Beds
3 Baths
1,664 SqFt
Open House
Sun Aug 31, 12:30pm - 2:00pm
Key Details
Property Type Townhouse
Sub Type Townhouse Side x Side
Listing Status Active
Purchase Type For Sale
Square Footage 1,664 sqft
Price per Sqft $150
Subdivision Providence Twnhms
MLS Listing ID 6779437
Bedrooms 2
Full Baths 2
Half Baths 1
HOA Fees $350/mo
Year Built 2007
Annual Tax Amount $2,630
Tax Year 2025
Contingent None
Lot Dimensions Common
Property Sub-Type Townhouse Side x Side
Property Description
sq ft of finished living space. Nestled in a peaceful, well-kept community with a small, easygoing association, with wood flooring on main level. This home is just minutes from parks and major highways - perfect for commuters and nature lovers alike.
Step inside to discover an open-concept main level featuring a stylish dining area that flows seamlessly
into an updated kitchen with stainless steel appliances, a stone backsplash, and ample cabinetry. A convenient half bath, large closet, and utility room add functionality to the main floor. The sun-filled living room boasts large windows and an airy layout, ideal for relaxing or entertaining. Upstairs, you'll find two generously sized bedrooms, each with ceiling fans, including a primary suite with dual closets and a private bath. A spacious loft offers flexible space for a home office, reading nook, or play area, along with an additional full bathroom. Enjoy the convenience of a finished and heated 2-car garage, plus extra guest parking nearby. This home
combines comfort, style, and practicality in a quiet, friendly neighborhood. Why rent when you can own? This move-in-ready gem won't last long - schedule your private showing today!
Location
State MN
County Dakota
Zoning Residential-Single Family
Rooms
Basement None
Dining Room Informal Dining Room, Kitchen/Dining Room
Interior
Heating Forced Air
Cooling Central Air
Fireplace No
Appliance Dishwasher, Disposal, Dryer, Exhaust Fan, Humidifier, Gas Water Heater, Microwave, Range, Refrigerator, Stainless Steel Appliances, Washer
Exterior
Parking Features Attached Garage, Asphalt, Finished Garage, Guest Parking, Heated Garage
Garage Spaces 2.0
Fence None
Roof Type Age 8 Years or Less
Building
Lot Description Corner Lot, Many Trees
Story Two
Foundation 1171
Sewer City Sewer/Connected
Water City Water/Connected
Level or Stories Two
Structure Type Vinyl Siding
New Construction false
Schools
School District Farmington
Others
HOA Fee Include Hazard Insurance,Lawn Care,Maintenance Grounds,Parking,Professional Mgmt,Trash,Snow Removal
Restrictions Mandatory Owners Assoc,Rentals not Permitted,Pets - Cats Allowed,Pets - Dogs Allowed
GET MORE INFORMATION
REALTOR® | License ID: 40277271-MN and 57581-90 WI
nouseelizabeth.peck@exprealty.com
4525 White Bear Parkway Suite 122 White Bear Lake MN 55110






