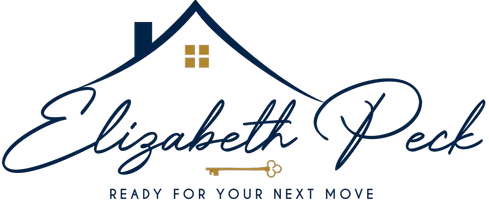4 Beds
3 Baths
3,018 SqFt
4 Beds
3 Baths
3,018 SqFt
Open House
Sat Aug 30, 11:00am - 2:00pm
Key Details
Property Type Single Family Home
Sub Type Single Family Residence
Listing Status Coming Soon
Purchase Type For Sale
Square Footage 3,018 sqft
Price per Sqft $197
Subdivision Boulder Pointe-Merged W/Nmc
MLS Listing ID 6779492
Bedrooms 4
Full Baths 3
HOA Fees $325/ann
Year Built 2003
Annual Tax Amount $6,556
Tax Year 2025
Contingent None
Lot Size 0.290 Acres
Acres 0.29
Lot Dimensions 96x135x92x130
Property Sub-Type Single Family Residence
Property Description
The home has all the major updates and radiates warmth and natural light throughout, with new furnace and A/C that ensures comfort and peace of mind, while the professionally updated and low maintenance landscaping provides stunning curb appeal and year-round beauty.
The owner's suite has nature views and includes a private full bath with tub and shower along with a walk in closet.
The lower level walk-out is home to two generous bedrooms, spacious family room with gas fireplace, and a wet bar featuring distinctive wine barrel cabinets. This meticulously maintained home offers move-in ready convenience in a highly desirable location with views of Boulder Pointe Golf Course. The community's amenities and peaceful setting make this the perfect place to call home.
Location
State MN
County Scott
Zoning Residential-Single Family
Rooms
Basement Block, Daylight/Lookout Windows, Drain Tiled, Drainage System, Finished, Storage Space, Sump Pump, Walkout
Dining Room Informal Dining Room, Kitchen/Dining Room
Interior
Heating Forced Air, Fireplace(s)
Cooling Central Air
Fireplaces Number 2
Fireplaces Type Two Sided, Family Room, Gas, Living Room
Fireplace Yes
Appliance Dishwasher, Dryer, Electric Water Heater, Humidifier, Water Filtration System, Microwave, Range, Refrigerator, Stainless Steel Appliances, Washer, Water Softener Owned
Exterior
Parking Features Attached Garage, Asphalt, Garage Door Opener, Heated Garage, Storage
Garage Spaces 3.0
Roof Type Age Over 8 Years
Building
Lot Description On Golf Course, Many Trees, Underground Utilities
Story One
Foundation 1753
Sewer City Sewer/Connected
Water City Water/Connected
Level or Stories One
Structure Type Vinyl Siding
New Construction false
Schools
School District Lakeville
Others
HOA Fee Include Other,Trash
GET MORE INFORMATION
REALTOR® | License ID: 40277271-MN and 57581-90 WI
nouseelizabeth.peck@exprealty.com
4525 White Bear Parkway Suite 122 White Bear Lake MN 55110






