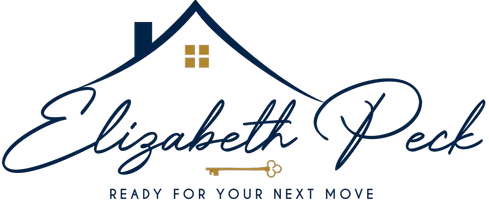4 Beds
2 Baths
2,862 SqFt
4 Beds
2 Baths
2,862 SqFt
OPEN HOUSE
Sat Aug 16, 11:00am - 2:00pm
Sun Aug 17, 11:00am - 1:00pm
Key Details
Property Type Single Family Home
Sub Type Single Family Residence
Listing Status Coming Soon
Purchase Type For Sale
Square Footage 2,862 sqft
Price per Sqft $138
Subdivision Prairie Meadows Second Add
MLS Listing ID 6771958
Bedrooms 4
Full Baths 1
Three Quarter Bath 1
Year Built 2006
Annual Tax Amount $4,564
Tax Year 2025
Contingent None
Lot Size 0.340 Acres
Acres 0.34
Lot Dimensions 80x192x81x183
Property Sub-Type Single Family Residence
Property Description
This beautiful 4 bedroom home is tucked away in a quiet neighborhood and offers a warm, inviting feel from the moment you step inside. The bright kitchen features an island, hardwood floors, vaulted ceilings, and a cozy gas fireplace in the living room. The open floor plan connects the living, dining, and kitchen areas, making it perfect for both everyday living and entertaining.
The finished lower level includes rich bamboo flooring, elegant box ceilings, and a spacious laundry area, creating a comfortable and functional space for any lifestyle.
Step outside to a beautiful deck that overlooks your private fenced yard, the perfect spot to watch sunsets or host gatherings. The siding and roof were replaced just two years ago, giving you added peace of mind.
Located only steps from a local park, minutes from the Northstar train station, and with quick access to Highway 10, this home also offers the convenience of nearby schools, shopping, dining, and all the community has to offer.
Location
State MN
County Sherburne
Zoning Residential-Single Family
Rooms
Basement Daylight/Lookout Windows, Drain Tiled, Egress Window(s), Finished, Full, Other, Sump Pump
Dining Room Informal Dining Room
Interior
Heating Forced Air, Fireplace(s)
Cooling Central Air
Fireplaces Number 1
Fireplaces Type Family Room, Gas, Insert, Living Room
Fireplace Yes
Appliance Air-To-Air Exchanger, Dishwasher, Disposal, Gas Water Heater, Microwave, Other, Range, Refrigerator, Stainless Steel Appliances
Exterior
Parking Features Attached Garage
Garage Spaces 3.0
Fence Full, Other, Privacy, Wood
Roof Type Age 8 Years or Less,Architectural Shingle,Asphalt
Building
Lot Description Some Trees
Story Split Entry (Bi-Level)
Foundation 1431
Sewer City Sewer - In Street
Water City Water - In Street
Level or Stories Split Entry (Bi-Level)
Structure Type Cedar,Vinyl Siding
New Construction false
Schools
School District Big Lake
GET MORE INFORMATION
REALTOR® | License ID: 40277271-MN and 57581-90 WI
4525 White Bear Parkway Suite 122 White Bear Lake MN 55110

