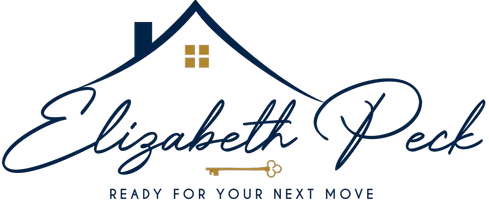3 Beds
3 Baths
2,306 SqFt
3 Beds
3 Baths
2,306 SqFt
Key Details
Property Type Single Family Home
Sub Type Single Family Residence
Listing Status Coming Soon
Purchase Type For Sale
Square Footage 2,306 sqft
Price per Sqft $188
Subdivision Highland View 3Rd Add
MLS Listing ID 6760539
Bedrooms 3
Three Quarter Bath 3
Year Built 1986
Annual Tax Amount $3,846
Tax Year 2024
Contingent None
Lot Size 10,890 Sqft
Acres 0.25
Lot Dimensions 75x138x80x136
Property Sub-Type Single Family Residence
Property Description
out with gorgeous red oak hardwood flooring—it's warm, classy, and just feels right.
Now, let's talk about the garage—it's a total game-changer. It's heated with its own thermostat, and we've gone all out with insulated and sheet-rocked walls and ceiling, plus an insulated garage door. If you're into tinkering, projects, or just want a cozy workspace, this garage is your dream spot. Not your thing? No biggie, it's still a nice bonus.
The gardens outside? They're straight-up beautiful, packed with care and color. Perfect for kicking back or showing off to friends. The sellers added some custom features throughout the house, too, and they've marked them so you can spot them easily during showings—think clever upgrades that make life better.
This house is ready to be your home. Come take a look and see why this Burnsville gem is the one you've been waiting for!
Location
State MN
County Dakota
Zoning Residential-Single Family
Rooms
Basement Crawl Space, Finished, Full
Dining Room Kitchen/Dining Room
Interior
Heating Forced Air
Cooling Central Air
Fireplace No
Appliance Dishwasher, Disposal, Dryer, Gas Water Heater, Microwave, Range, Refrigerator, Washer
Exterior
Parking Features Attached Garage, Asphalt, Garage Door Opener, Heated Garage
Garage Spaces 2.0
Fence Chain Link, Full, Privacy, Wood
Roof Type Age 8 Years or Less,Asphalt
Building
Lot Description Some Trees
Story Three Level Split
Foundation 1362
Sewer City Sewer/Connected
Water City Water/Connected
Level or Stories Three Level Split
Structure Type Brick/Stone,Cedar
New Construction false
Schools
School District Burnsville-Eagan-Savage
Others
Virtual Tour https://www.zillow.com/view-imx/0f0f863d-4da7-4eef-9efb-ed39040782c1?setAttribution=mls&wl=true&initialViewType=pano&utm_source=dashboard
GET MORE INFORMATION
REALTOR® | License ID: 40277271-MN and 57581-90 WI
4525 White Bear Parkway Suite 122 White Bear Lake MN 55110






