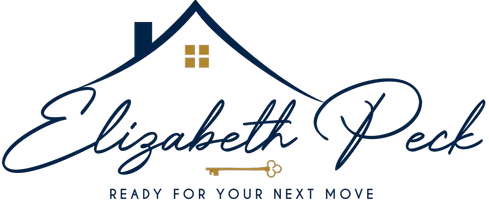3 Beds
3 Baths
2,351 SqFt
3 Beds
3 Baths
2,351 SqFt
OPEN HOUSE
Sat Aug 02, 11:00am - 1:00pm
Key Details
Property Type Single Family Home
Sub Type Single Family Residence
Listing Status Active
Purchase Type For Sale
Square Footage 2,351 sqft
Price per Sqft $204
Subdivision Pinebrook Estates 2Nd Add
MLS Listing ID 6759849
Bedrooms 3
Full Baths 2
Three Quarter Bath 1
HOA Fees $75/ann
Year Built 2004
Annual Tax Amount $7,212
Tax Year 2025
Contingent None
Lot Size 0.340 Acres
Acres 0.34
Lot Dimensions 86x155x100x159
Property Sub-Type Single Family Residence
Property Description
The main level flows effortlessly with an open-concept feel, while the lower levels provide privacy and bonus space for media, hobbies, or guests. The large backyard offers space for play, gardening, or just relaxing under the trees. A low annual association fee helps maintain the neighborhood's charm without sacrificing autonomy.
Pinebrook Estates is surrounded by some of Brooklyn Park's best amenities—steps from the Rush Creek Regional Trail, and just minutes to Historic Eidem Farm, Mississippi Gateway Regional Park, and Edinburgh USA Golf Course. With over 60 parks, miles of paved trails, and a vibrant local dining scene, you'll love the lifestyle that comes with this location.
Commuters will appreciate the quick access to Hwy 610, while nearby schools, recreation centers, and community events provide convenience and connection year-round.
Don't miss your opportunity to own a well-maintained home in a quiet, established neighborhood with room to breathe and space to thrive. Schedule your showing today!
Location
State MN
County Hennepin
Zoning Residential-Single Family
Rooms
Basement Daylight/Lookout Windows, Drain Tiled, Finished, Full, Sump Pump, Walkout
Dining Room Eat In Kitchen
Interior
Heating Forced Air
Cooling Central Air
Fireplaces Number 1
Fireplaces Type Family Room, Gas
Fireplace Yes
Appliance Dishwasher, Exhaust Fan, Gas Water Heater, Range, Refrigerator, Water Softener Owned
Exterior
Parking Features Attached Garage, Asphalt
Garage Spaces 3.0
Fence None
Pool None
Building
Lot Description Some Trees
Story Four or More Level Split
Foundation 1600
Sewer City Sewer/Connected
Water City Water/Connected
Level or Stories Four or More Level Split
Structure Type Brick/Stone,Metal Siding,Vinyl Siding
New Construction false
Schools
School District Osseo
Others
HOA Fee Include Shared Amenities
Restrictions None
Virtual Tour https://listing.millcityteam.com/ut/10020_Butternut_Ave_N.html
GET MORE INFORMATION
REALTOR® | License ID: 40277271-MN and 57581-90 WI
4525 White Bear Parkway Suite 122 White Bear Lake MN 55110






