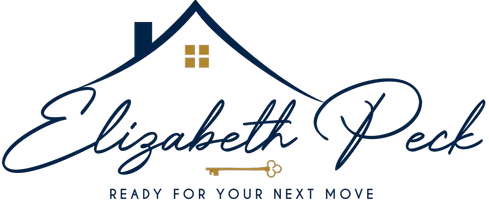3 Beds
3 Baths
3,223 SqFt
3 Beds
3 Baths
3,223 SqFt
OPEN HOUSE
Sun Aug 03, 12:00pm - 2:00pm
Key Details
Property Type Townhouse
Sub Type Townhouse Detached
Listing Status Coming Soon
Purchase Type For Sale
Square Footage 3,223 sqft
Price per Sqft $263
Subdivision Edenvale Villas
MLS Listing ID 6764214
Bedrooms 3
Full Baths 2
Half Baths 1
HOA Fees $135/mo
Year Built 2011
Annual Tax Amount $9,527
Tax Year 2025
Contingent None
Lot Size 10,454 Sqft
Acres 0.24
Lot Dimensions 63x182x61x163
Property Sub-Type Townhouse Detached
Property Description
With three bedrooms, three bathrooms, and a yes a 3-car garage, this home is perfectly suited for comfortable, easy living. The sun-filled open floor plan features custom cabinetry, built-ins, stunning walnut floors, and high-end finishes throughout.
The gourmet kitchen boasts rich wood cabinetry and a spacious island with seating, ideal for entertaining. The family room offers elegant built-in cabinetry and a gas fireplace, creating a warm and inviting atmosphere. Enjoy the bright sunroom with oversized windows that flood the space with natural light.
The impressive owner's suite includes a spa-like bathroom with a separate tub and shower, along with a generously sized walk-in closet. The beautifully finished lower level is perfect for gatherings, featuring a wet bar, entertainment area, and flexible space for hobbies or guests. Comfort is ensured year-round with Wirsbo in-floor heating in the lower level, providing both warmth and energy savings during winter months.
Step outside to professionally landscaped grounds and take advantage of nearby walking and biking trails, parks, the amazing farmer's market, and golf—just minutes away.
Whether you're downsizing without compromising on quality or seeking a low-maintenance lifestyle, this home truly checks every box.
Location
State MN
County Hennepin
Zoning Residential-Single Family
Rooms
Basement Daylight/Lookout Windows, Drain Tiled
Dining Room Informal Dining Room, Kitchen/Dining Room
Interior
Heating Forced Air, Radiant Floor, Radiant
Cooling Central Air
Fireplaces Number 2
Fireplaces Type Family Room, Gas
Fireplace Yes
Appliance Air-To-Air Exchanger, Dishwasher, Disposal, Dryer, Humidifier, Gas Water Heater, Microwave, Range, Refrigerator, Stainless Steel Appliances, Washer
Exterior
Parking Features Attached Garage, Asphalt, Garage Door Opener, Insulated Garage
Garage Spaces 3.0
Roof Type Age Over 8 Years
Building
Lot Description Many Trees
Story One
Foundation 1672
Sewer City Sewer/Connected
Water City Water/Connected
Level or Stories One
Structure Type Brick/Stone,Metal Siding,Vinyl Siding
New Construction false
Schools
School District Eden Prairie
Others
HOA Fee Include Lawn Care,Trash,Snow Removal
Restrictions Mandatory Owners Assoc,Other
GET MORE INFORMATION
REALTOR® | License ID: 40277271-MN and 57581-90 WI
4525 White Bear Parkway Suite 122 White Bear Lake MN 55110






