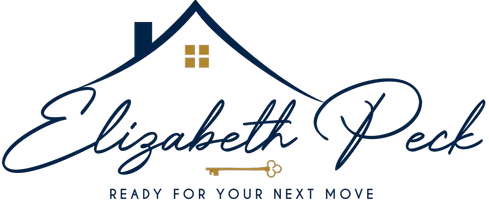4 Beds
3 Baths
2,676 SqFt
4 Beds
3 Baths
2,676 SqFt
OPEN HOUSE
Sun Aug 03, 12:00pm - 2:00pm
Sat Aug 02, 11:00am - 12:30pm
Key Details
Property Type Single Family Home
Sub Type Single Family Residence
Listing Status Active
Purchase Type For Sale
Square Footage 2,676 sqft
Price per Sqft $201
Subdivision Millbrook
MLS Listing ID 6763521
Bedrooms 4
Full Baths 2
Half Baths 1
HOA Fees $100/qua
Year Built 2008
Annual Tax Amount $6,884
Tax Year 2025
Contingent None
Lot Size 0.270 Acres
Acres 0.27
Lot Dimensions 61x213x53x201
Property Sub-Type Single Family Residence
Property Description
Walk onto your adorable front porch and enter into the open-concept layout with a soaring two story ceiling in the front flex room, perfect for a home office or sitting room. The family room features a cozy gas fireplace and flows seamlessly into the large kitchen and dining area. The kitchen includes stainless steel appliances, a walk-in pantry, and a patio door leading to a 14x16 deck overlooking the fully fenced, private back yard. The upper level including a large primary suite with a soaking tub, separate shower, and generous walk-in closet, 3 additional large bedrooms, an upper-level loft and convenient laundry room
add functionality and flexibility. The walkout basement is unfinished and ready for your future plans to add equity. Located in the Millbrook neighborhood with a community park, walking trails, and easy access to schools, shopping, and major roadways—this home offers comfort, convenience, and room to grow.
Location
State MN
County Washington
Zoning Residential-Single Family
Rooms
Basement Block, Daylight/Lookout Windows, Drain Tiled, Full, Sump Pump, Unfinished, Walkout
Dining Room Breakfast Area, Eat In Kitchen, Informal Dining Room, Kitchen/Dining Room, Living/Dining Room
Interior
Heating Forced Air
Cooling Central Air
Fireplaces Number 1
Fireplaces Type Gas
Fireplace Yes
Appliance Dishwasher, Disposal, Microwave, Range, Refrigerator, Stainless Steel Appliances
Exterior
Parking Features Attached Garage, Asphalt, Garage Door Opener
Garage Spaces 2.0
Fence Full
Roof Type Age 8 Years or Less
Building
Lot Description Many Trees
Story Two
Foundation 1153
Sewer City Sewer/Connected
Water City Water/Connected
Level or Stories Two
Structure Type Brick/Stone,Metal Siding,Vinyl Siding
New Construction false
Schools
School District Stillwater
Others
HOA Fee Include Other
GET MORE INFORMATION
REALTOR® | License ID: 40277271-MN and 57581-90 WI
4525 White Bear Parkway Suite 122 White Bear Lake MN 55110






