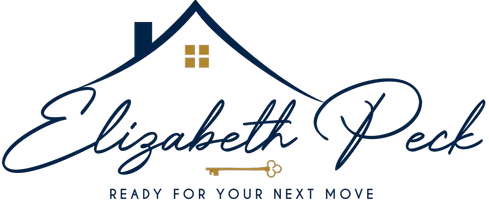4 Beds
2 Baths
2,849 SqFt
4 Beds
2 Baths
2,849 SqFt
Key Details
Property Type Single Family Home
Sub Type Single Family Residence
Listing Status Active
Purchase Type For Sale
Square Footage 2,849 sqft
Price per Sqft $298
Subdivision Sabins Add
MLS Listing ID 6725940
Bedrooms 4
Full Baths 2
Year Built 1965
Annual Tax Amount $5,397
Tax Year 2025
Contingent None
Lot Size 0.590 Acres
Acres 0.59
Lot Dimensions irregular
Property Sub-Type Single Family Residence
Property Description
Step inside and be captivated by the breathtaking natural waterfront views of Lake McKusick that fill the home with light and warmth. The sunroom invites you in with its “Up North” ambiance, creating a perfect spot to unwind while remaining close to all the action of town.
The gourmet kitchen is a chef's dream, boasting high-end appliances, stunning stone countertops, and charming booth seating, all complemented by a functional prep kitchen pantry. Picture yourself cozying up in the elegant living room that overlooks the shimmering lake, complete with a modern gas fireplace that sets the perfect tone for intimate gatherings on cool evenings.
The main level features three beautifully bedrooms, each exuding a sophisticated modern aesthetic. The extra-large, heated attached garage offers convenience, while a versatile bonus room at the back provides natural lake views. Envision it as a workshop, studio, or even sophisticated private owner's suite—it's a space limited only by your imagination!
Outside, you'll love the hot tub nestled by a privacy fence along with a serene private patio area next to the garage—perfect for entertaining or enjoying peaceful moments. The lower level is equally impressive, featuring a spacious bedroom, a stylish 3/4 bathroom, and a cozy family room complete with a modern gas fireplace, built-ins for media, and an inviting bar area.
Rest assured, the mechanical systems and storage areas are impeccably maintained, blending functionality with style. Don't let this extraordinary opportunity pass you by—seize the chance to own a hidden gem on the picturesque shores of Lake McKusick!
Location
State MN
County Washington
Zoning Residential-Single Family
Body of Water McKusick
Rooms
Basement Block, Daylight/Lookout Windows, Egress Window(s), Finished, Full, Storage Space
Dining Room Breakfast Bar, Informal Dining Room, Living/Dining Room
Interior
Heating Forced Air
Cooling Central Air
Fireplaces Number 2
Fireplaces Type Family Room, Gas, Living Room
Fireplace Yes
Appliance Cooktop, Dishwasher, Disposal, Double Oven, Dryer, ENERGY STAR Qualified Appliances, Exhaust Fan, Gas Water Heater, Water Filtration System, Microwave, Refrigerator, Stainless Steel Appliances, Wall Oven, Washer, Water Softener Owned
Exterior
Parking Features Attached Garage, Gravel, Garage Door Opener, Guest Parking, Heated Garage, Insulated Garage, Storage
Garage Spaces 2.0
Fence Privacy, Wood
Pool None
Waterfront Description Lake Front
View Lake, Panoramic, West
Roof Type Architectural Shingle,Metal
Road Frontage No
Building
Lot Description Accessible Shoreline, Some Trees
Story One
Foundation 1535
Sewer City Sewer/Connected
Water City Water/Connected
Level or Stories One
Structure Type Brick/Stone,Shake Siding
New Construction false
Schools
School District Stillwater
Others
Virtual Tour https://player.vimeo.com/video/1091624812?badge=0&autopause=0&player_id=0&app_id=58479
GET MORE INFORMATION
REALTOR® | License ID: 40277271-MN and 57581-90 WI
4525 White Bear Parkway Suite 122 White Bear Lake MN 55110






