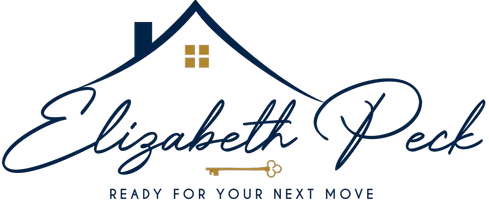4 Beds
3 Baths
2,047 SqFt
4 Beds
3 Baths
2,047 SqFt
OPEN HOUSE
Sat Apr 26, 3:30pm - 5:00pm
Key Details
Property Type Single Family Home
Sub Type Single Family Residence
Listing Status Active
Purchase Type For Sale
Square Footage 2,047 sqft
Price per Sqft $341
Subdivision Weinandt Acres Second Add
MLS Listing ID 6708941
Bedrooms 4
Full Baths 1
Three Quarter Bath 2
Year Built 1997
Annual Tax Amount $6,204
Tax Year 2025
Contingent None
Lot Size 2.520 Acres
Acres 2.52
Lot Dimensions 228x382x362x375
Property Sub-Type Single Family Residence
Property Description
You are greeted by a welcoming curved paver patio and front porch. Inside, you'll love the vaulted ceilings and durable laminate flooring throughout the main level. The kitchen features white raised panel cabinetry, granite countertops and backsplash, stainless appliances with a gas range, and a charming corner sink with backyard views. Cozy up by the gas fireplace in the spacious living room which has enough space to flex into a formal dining room if you choose.
Enjoy the convenience of one-level living with a main floor that includes a laundry room, three bedrooms—featuring a spacious primary suite—and two beautifully remodeled bathrooms. The partially finished lower level includes a bedroom and bathroom, with endless potential for future expansion and customization.
Additional highlights include recently cleaned air ducts (2025) and installed gutters for added convenience. This home seamlessly combines comfort, style, and peaceful privacy.
Prime location with easy access to Hwy 169, schools, shopping, and dining. Enjoy the perfect blend of country-like privacy and in-town convenience. Don't miss this rare opportunity—it won't last long!
Location
State MN
County Scott
Zoning Residential-Single Family
Rooms
Basement Daylight/Lookout Windows, Drain Tiled, Full, Partially Finished, Sump Pump
Dining Room Informal Dining Room, Kitchen/Dining Room, Living/Dining Room
Interior
Heating Forced Air
Cooling Central Air
Fireplaces Number 1
Fireplaces Type Gas, Living Room
Fireplace Yes
Appliance Dishwasher, Dryer, Microwave, Range, Refrigerator, Stainless Steel Appliances, Washer, Water Softener Owned
Exterior
Parking Features Attached Garage, Asphalt, Heated Garage, Insulated Garage
Garage Spaces 3.0
Pool None
Roof Type Age 8 Years or Less,Architectural Shingle,Asphalt
Building
Lot Description Some Trees
Story One
Foundation 1822
Sewer Tank with Drainage Field
Water Well
Level or Stories One
Structure Type Brick/Stone,Cedar,Vinyl Siding
New Construction false
Schools
School District Shakopee
Others
Virtual Tour https://media.showingtimeplus.com/sites/rxwwmjr/unbranded
GET MORE INFORMATION
REALTOR® | License ID: 40277271-MN and 57581-90 WI
4525 White Bear Parkway Suite 122 White Bear Lake MN 55110






