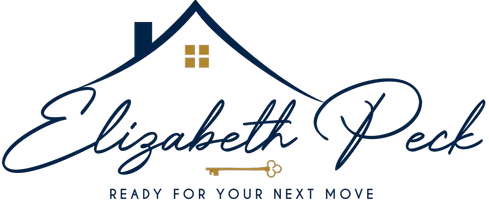5 Beds
4 Baths
3,361 SqFt
5 Beds
4 Baths
3,361 SqFt
Key Details
Property Type Single Family Home
Sub Type Single Family Residence
Listing Status Pending
Purchase Type For Sale
Square Footage 3,361 sqft
Price per Sqft $223
Subdivision Meadowbrook
MLS Listing ID 6678840
Bedrooms 5
Full Baths 1
Half Baths 1
Three Quarter Bath 2
HOA Fees $300/ann
Year Built 2012
Annual Tax Amount $6,114
Tax Year 2024
Contingent None
Lot Size 2.930 Acres
Acres 2.93
Lot Dimensions 200x605x209x666
Property Sub-Type Single Family Residence
Property Description
Tired of life in the city ... noise, neighbors, and the concrete jungle? Want open spaces, wildlife, and a country lifestyle that's still just minutes from shopping, school, and entertainment? Are you looking for the ultimate space for your toys, collector vehicles, or workshop? This is your new home. One look at this beautiful, spacious, custom-built 5-bedroom, 4-bath rambler sitting on acreage in the Elk River school district will have you hooked. Featuring freshly painted warm tones, stunning hardwood floors, new carpet, ceramic baths, granite countertops, stainless steel appliances, stone faced fireplace, neutral window coverings, main floor laundry, mud room, and a large primary suite with luxury bath and a walk-in closet, it's a place you'll be proud to call home. Enjoy wildlife making their way through the tree-lined perimeter of the property and active pollinator planting from the stunning maintenance-free deck or the large ground patio with integrated fire pit from the walk-out lower level. The fully finished lower-level features 3 bedrooms - each with a spacious walk-in closet, smartly designed bathroom, and a large open space featuring a new walkup bar with ice-maker, wine fridge, custom cabinets, a beautiful wall of subway tile, new flooring, and zoned heating and cooling for optimum comfort no matter the season. Plus, you can easily add a custom gas fireplace thanks to previous owners having all electrical and gas lines installed during initial construction. Outside you'll find professionally designed and installed landscaping and a complete irrigation system to keep everything looking green and lush all summer long. Did we mention space for toys, cars, and more? Let's start with the heated 1300 sq.ft., 4-stall oversized attached garage with high-intensity LED lighting, epoxy floors, floor drains, bonus elevated storage, and additional space for a workshop, second refrigerator/freezer, or entertaining. Then head out back to find the ultimate man-cave, an 1800 sq. ft. post-frame construction shop. Fully-finished and insulated with in-floor heat, floor drains, high-bay lighting, vaulted ceiling, running water, internet, and a bonus loft/office space with its own mini-split for heating and cooling. The entire property backs up to open spaces and features walking trails and ponds. This won't last long, book your showing now.
Location
State MN
County Sherburne
Zoning Residential-Single Family
Rooms
Basement Daylight/Lookout Windows, Drain Tiled, Egress Window(s), Finished, Full, Concrete, Walkout
Dining Room Breakfast Bar, Breakfast Area, Living/Dining Room
Interior
Heating Forced Air, Radiant Floor, Zoned
Cooling Central Air, Zoned
Fireplaces Number 1
Fireplaces Type Gas, Living Room, Stone
Fireplace Yes
Appliance Air-To-Air Exchanger, Dishwasher, Dryer, Exhaust Fan, Gas Water Heater, Microwave, Range, Refrigerator, Washer
Exterior
Parking Features Attached Garage, Floor Drain, Finished Garage, Garage Door Opener, Heated Garage, Insulated Garage, Storage
Garage Spaces 4.0
Fence None
Pool None
Roof Type Asphalt
Building
Story One
Foundation 1764
Sewer Private Sewer
Water Well
Level or Stories One
Structure Type Brick/Stone,Vinyl Siding
New Construction false
Schools
School District Elk River
Others
HOA Fee Include Other,Trash
Virtual Tour https://tours.spacecrafting.com/n-1w5h0x
GET MORE INFORMATION
REALTOR® | License ID: 40277271-MN and 57581-90 WI
4525 White Bear Parkway Suite 122 White Bear Lake MN 55110






