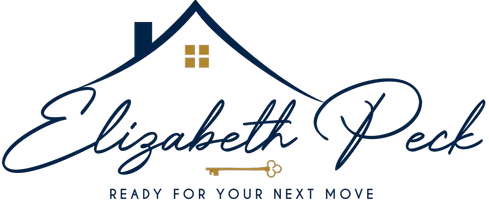4 Beds
3 Baths
3,320 SqFt
4 Beds
3 Baths
3,320 SqFt
Key Details
Property Type Single Family Home
Sub Type Single Family Residence
Listing Status Contingent
Purchase Type For Sale
Square Footage 3,320 sqft
Price per Sqft $149
Subdivision Red River
MLS Listing ID 6703869
Bedrooms 4
Full Baths 1
Three Quarter Bath 2
Year Built 1987
Annual Tax Amount $5,491
Tax Year 2024
Contingent Inspection
Lot Size 0.490 Acres
Acres 0.49
Lot Dimensions 164 x 123 x 164 x130
Property Sub-Type Single Family Residence
Property Description
Inside, you'll find a spacious layout including a double volume living room that floods the home with natural light from skylights & large windows, a secondary main floor suite with kitchenette is ideal for guests or multi-generational living, and a thoughtfully designed catwalk that adds architectural flair. Additional living space in the basement featuring a large family room with floor heat + workshop area. Primary suite is located upstairs with office attached, ¾ bath and walk in closet, plus 3 additional bedrooms and full bath!!
Step outside to enjoy extensive landscaping, complete with a sprinkler system and drip irrigation. Entertain or unwind on the maintenance-free deck with pergola & sun shade, perfect for outdoor living! Car lovers and hobbyists will appreciate the 5-stall garage, 3 stalls are heated offering ample space for vehicles, tools and toys. This move-in-ready gem combines thoughtful upgrades with standout features in a peaceful, spacious setting. A rare find that truly has it all!
Location
State ND
County Cass
Zoning Residential-Single Family
Rooms
Basement Crawl Space, Drain Tiled, Full, Concrete, Partially Finished, Storage Space, Sump Pump
Dining Room Breakfast Bar, Kitchen/Dining Room
Interior
Heating Baseboard, Forced Air, Radiant Floor
Cooling Central Air
Fireplace No
Appliance Central Vacuum, Dishwasher, Disposal, Dryer, Exhaust Fan, Humidifier, Gas Water Heater, Microwave, Range, Refrigerator, Trash Compactor, Wall Oven, Washer
Exterior
Parking Features Attached Garage, Garage Door Opener, Heated Garage, Insulated Garage, Multiple Garages, Storage
Garage Spaces 5.0
Fence Wood
Roof Type Asphalt
Building
Story Two
Foundation 1231
Sewer City Sewer/Connected
Water City Water/Connected
Level or Stories Two
Structure Type Vinyl Siding,Wood Siding
New Construction false
Schools
School District Fargo
Others
Virtual Tour https://player.vimeo.com/video/1076006200?byline=0&title=0&owner=0&name=0&logos=0&profile=0&profilepicture=0&vimeologo=0&portrait=0
GET MORE INFORMATION
REALTOR® | License ID: 40277271-MN and 57581-90 WI
4525 White Bear Parkway Suite 122 White Bear Lake MN 55110






